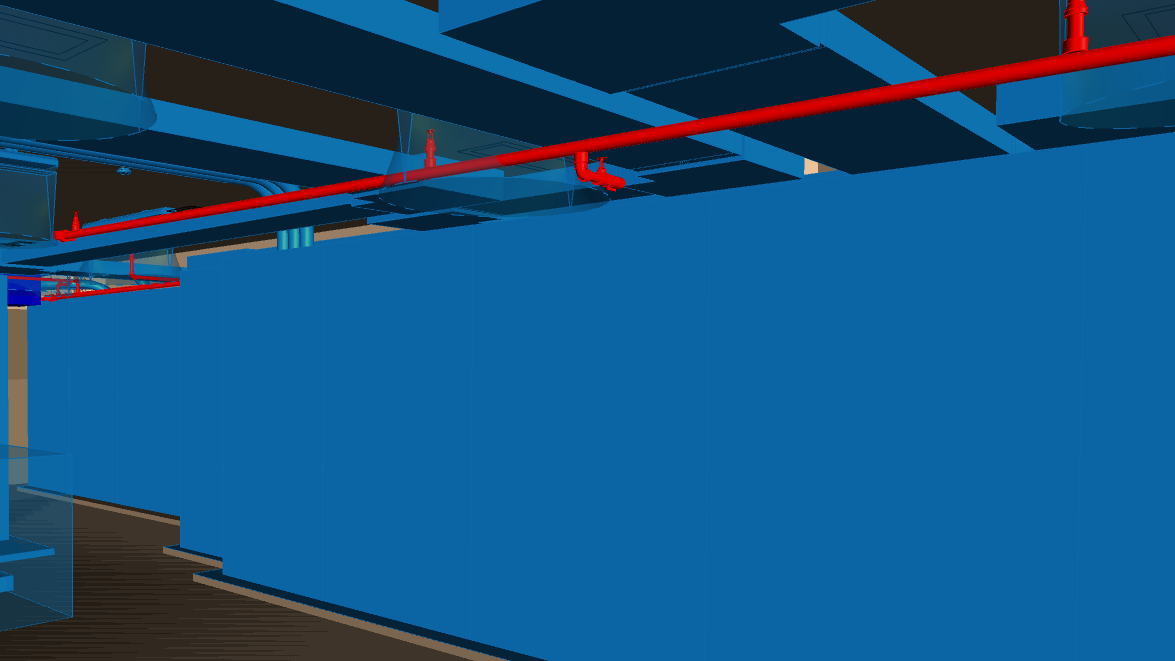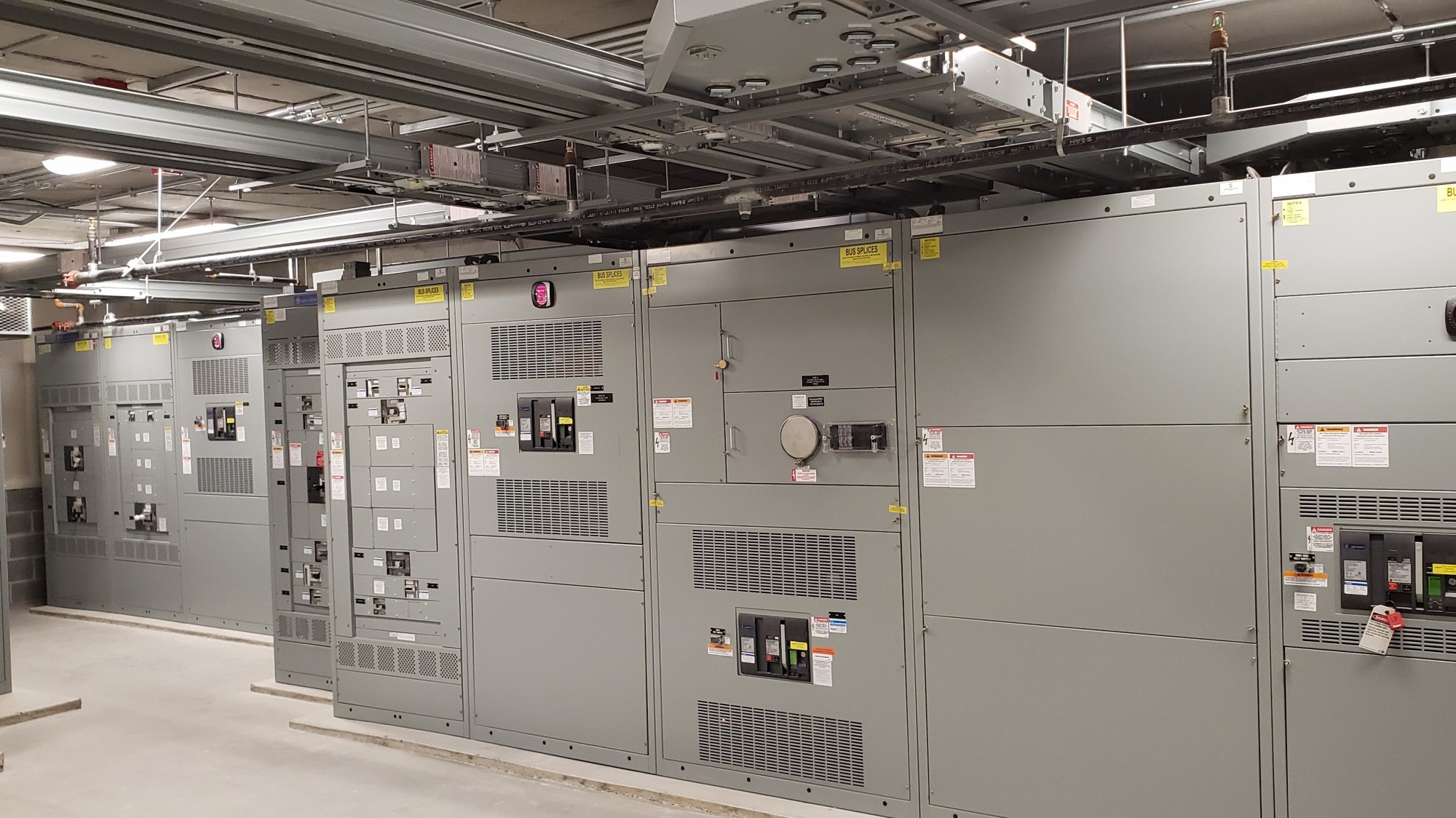
From Design to Installation
At Nelson Electric our team design team has always been on the leading edge of technology from implementing AutoCAD and pen-plotters nearly 3 decades ago to the latest in virtual design. Today we use 3D Revit to create designs and generate models, and NavisWork to run clash detection between trades all prior to the start of construction. This process enhances our estimate, reduces revisions, and streamlines installation.
The BIM process provides all involved with a visual and informational roadmap to success even before breaking ground. We strive to leverage the value of this technology, embedding intelligence in our models specific to the electrical design which also supports collaboration and integration with the other trades on the project.
The coordinated model allows us to:
- Confirm and validate the estimate
- Greatly reduce revisions
- Identify prefabrication
- Provide material take-offs
- Provide Trimble points for racks, hangers, lights, and gear


